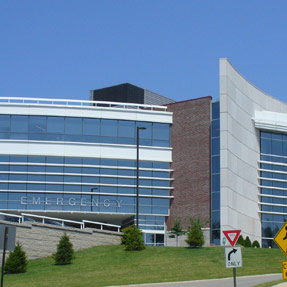
Healthcare
Today's sophisticated healthcare facilities - and the populations they serve - are uniquely vulnerable to noise and vibrations, as well as to disruptions in care. Shirk & O'Donovan understands the inherent complexities of designing these facilities, including new buildings, horizontal and vertical expansion projects, and the renovation and modernization of existing facilities. We have a thorough knowledge of all structural systems and substructure foundation systems, and we customize the best system or combination of systems for each project, with the understanding that investment capital is limited. We collaborate with the client's team to choose cost-effective structural solutions that meld with existing facilities and minimize disruption.
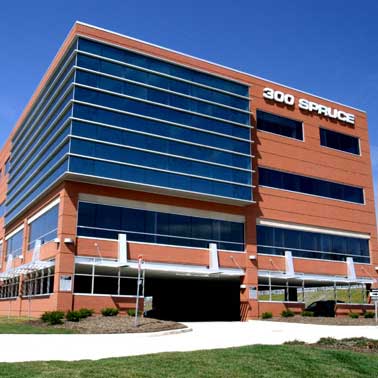
Commercial
One of Shirk & O'Donovan's largest and most enduring legacy markets is commercial projects, including office buildings, restaurants, banks, automobile dealerships, and a host of other building uses. Our success comes from vast experience, coupled with innovative 3D technology to help bring vibrant architectural designs into real, alive, and active spaces for work, for play, for shopping, and for relaxation. We help our design partners work through the complex budget, pro forma, space planning, and challenging schedule issues so that the project becomes a reality, working with the team to evaluate multiple solutions and select the best fit based on the many complex variables. We collaborate closely with the architect to ensure their design vision is realized and that the structure is as cost-effective as possible.
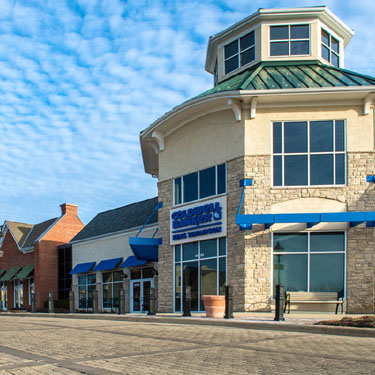
Retail
Shirk & O’Donovan has wide-ranging engineering design experience in retail architecture. We have worked in diverse markets, designing both shell and interior spaces, with an emphasis on apparel and restaurant markets. One of our legacy markets includes designing big box spaces for national retailers, for full mall and life centers, and for all sizes of multi-space retail buildings.
We work with national apparel retailers in the design of interior spaces, collaborating with the architect and the retailer's store design department to implement modern branding designs. We team directly with the home offices of national restaurant brands to develop modern, contemporary, yet cost-effective, stand-alone prototype restaurants as part of image upgrade programs. Early in the design process, we work hand-in-hand with the team to determine how best to turn conceptual branding designs into vibrant retail spaces that can be rolled out across regional and national markets while maintaining cost-effectiveness. We speak the language of both the retail architect and the retailers' branding associates, with a sensitivity to experiential space design that is a rarity among engineers.
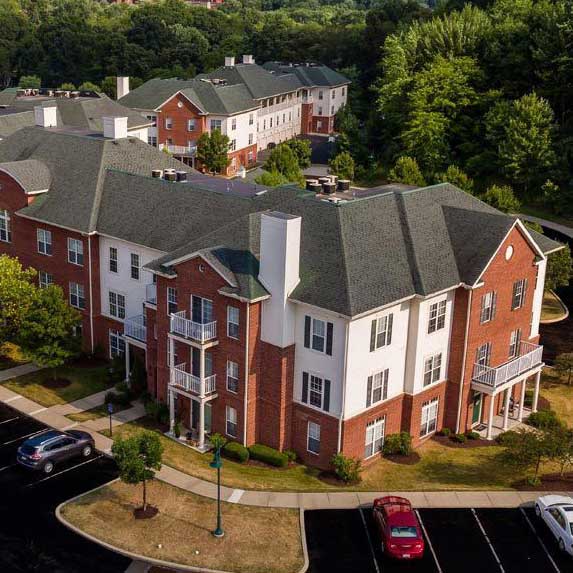
Multi-Family
We understand the impact of one design decision that will be repeated throughout a project. We have worked extensively in the Multi-Family Residential and Mixed Use markets, with design experience on projects up to 9 stories in height. We understand the complexities of structural material selection as it relates to separation, occupant use, fire, sound, and vibration issues. We have designed combined wood, masonry, steel, and concrete structures that allow for efficient land use, while simultaneously meeting challenging code requirements.
We trim and value-engineer our designs so that developments with dozens of repeated buildings gain the most advantage from cost-effective decisions. We know that the cost associated with a design decision made for one unit can quickly escalate overall project costs if not kept in check.
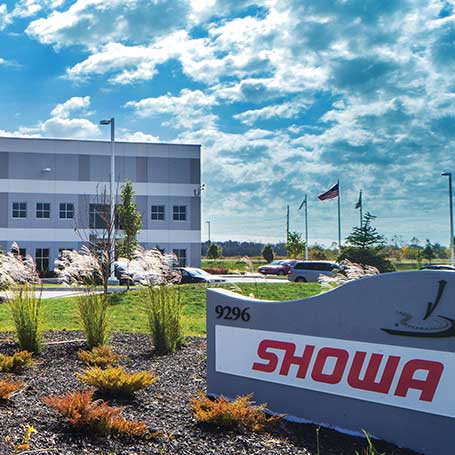
Industrial & Warehouse
Shirk & O'Donovan understands this fast-paced market and has developed design processes that allow us to deliver cost-effective designs and multi-phased packages on time, every time. We understand the importance of owner/tenant flexibility in warehouse construction as it pertains to the selection of framing bay sizes, building clearances, slab-on-grade designs, and the potential for future expansion. We routinely deliver projects in the 500,000- to 1,000,000-square-foot range, with cost-effective bar joists / joist-girder and pre-engineered metal building roof structures that are supported by precast concrete or tilt-up concrete wall construction. These projects can be a showpiece of innovation, especially as it relates to prefabrication and unique steel erection techniques.
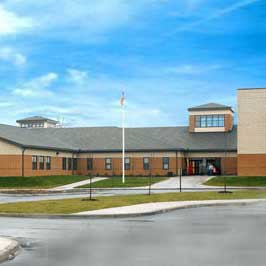
Education
Our staff has a long history of delivering efficient structural solutions in various learning environments, including K-12 schools and higher education buildings. We understand that facilities require unique structural systems from both a durability and code compliance standpoint. Our staff has a large palette of materials from which to draw, and has extensive experience using steel, masonry, concrete, light-gage steel, and precast concrete construction. In this day of shrinking budgets, we understand the importance of an economical structure that allows our clients' investments to maximize the learning environment.
From a structural vantage point, this building type is often characterized by two key ingredients: wide-ranging types of spaces, and wide-ranging materials. These buildings need large, open gathering spaces; small, intimate learning environments; flexible and adjustable spaces that adapt to future needs; and corridor and traffic flow spaces, among others. To meet these needs, many different materials are required. We embrace the challenge of turning these opposing parameters into efficient designs that implement the architectural intent, that adhere to the project's budget, and that champion modern trends in education.
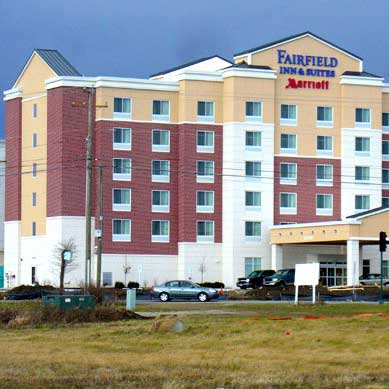
Hospitality
Shirk & O'Donovan has a thorough knowledge of the many structural systems and substructure foundation systems appropriate for low-rise, mid-rise, and high-rise hotels with associated restaurants and convention spaces. We are experienced in helping to create dramatic lobby spaces with long-span, efficient structural solutions. We also understand how to control the costs of the more repetitive areas, such as the hotel suites, while creating a lateral load-resisting system using an almost unlimited array of geometric configurations of shear walls and bracing systems. Our creative use of 3D analysis allows us to take advantage of elevator and stair towers to "hide" the lateral system, while simultaneously designing unique long-span structural solutions that create dramatic spaces with exposed three-dimensional trussed systems.
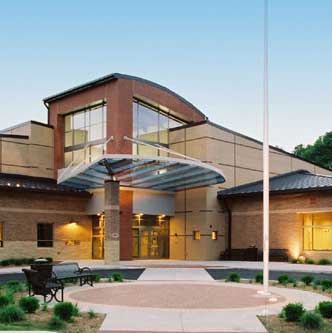
Gathering Places
More than ever, today's communities want unique and inviting places where they can come together. Shirk & O'Donovan has a vast and diverse project history of gathering places, including libraries, parks, zoos, recreational facilities, and religious facilities. Our creativity comes alive while working with design teams to develop these unique structures. Using conventional materials - and sometimes unconventional materials such as rough timber, acrylics, fiberglass, and aluminum - we work in partnership to create indoor gathering spaces for churches, libraries, and athletic centers, and outdoor spaces such as amphitheaters, observation platforms, pedestrian bridges and walkways, and zoo exhibits. We collaborate closely with the architect to ensure their design vision is realized and that the structure is as cost-effective as possible. If it can be imagined, we can design a structural solution; it's what we do.
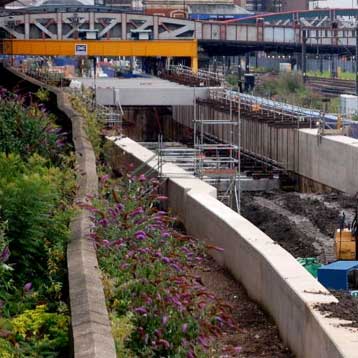
Municipal & Infrastructure
Shirk and O'Donovan has a long history of designing municipal buildings and infrastructure. We understand that, in many ways, these designs serve as the backbone for community growth and will serve generations of users. Our time-tested structural designs include municipal buildings such as police and fire stations, as well as very large and complex water and wastewater treatment facilities. We routinely work on projects employing large, cast-in-place concrete tanks of round and rectangular construction (both above and below ground); multi-story pump stations; and control structures buried deep in the ground. We have designed deep counterfort retaining structures; foundation mats greater than five feet in thickness; caissons extending more than 100 feet below ground surface; and a variety of other complex structures.
In this market sector, we demonstrate our unique ability to think outside the box. Every municipality has community and project-specific prerequisites, and we embrace the opportunity to creatively derive solutions that are tailored to the needs at hand.
